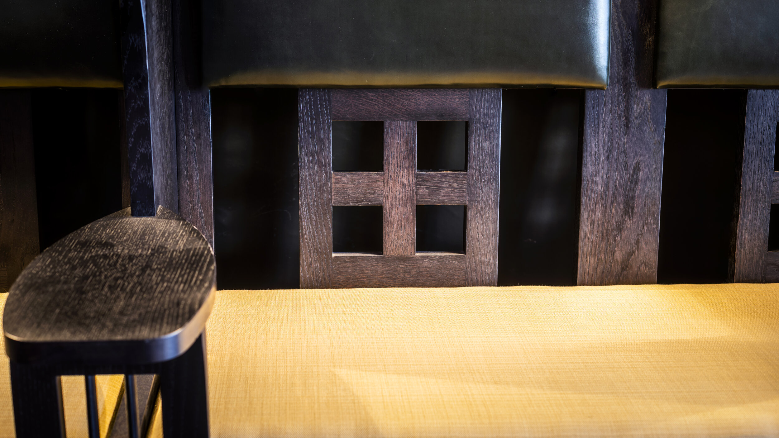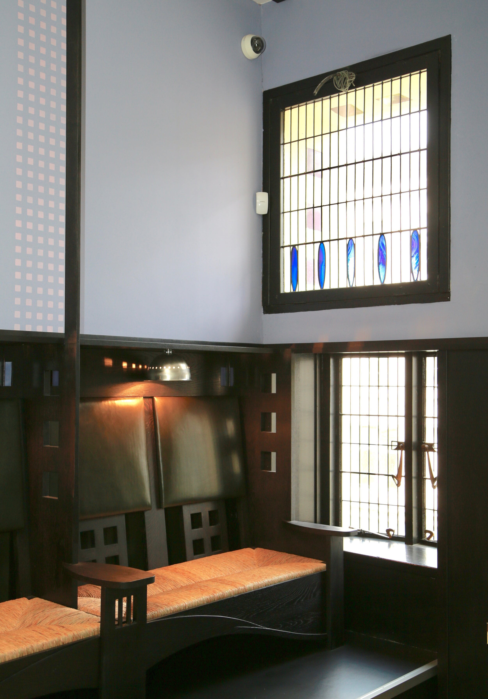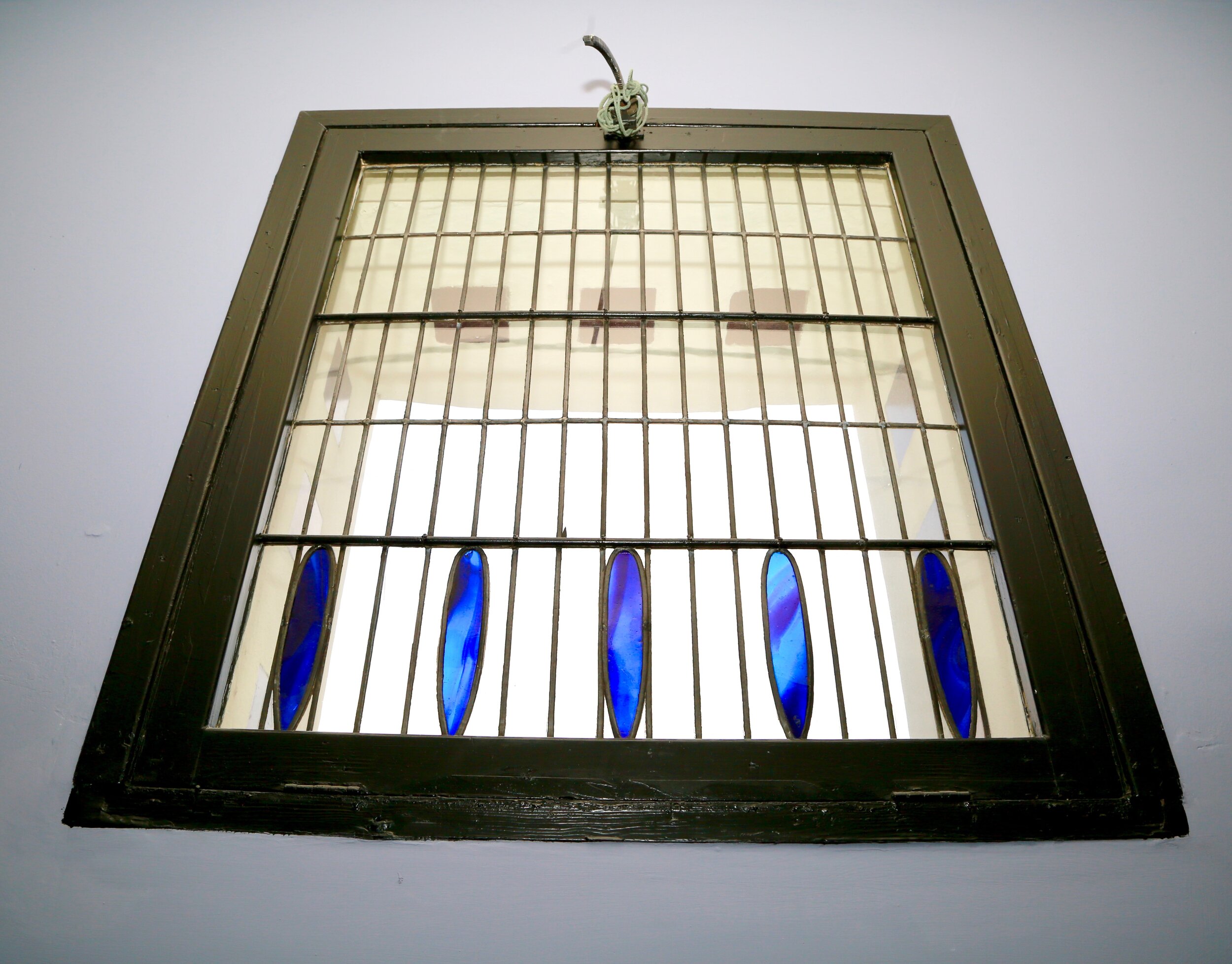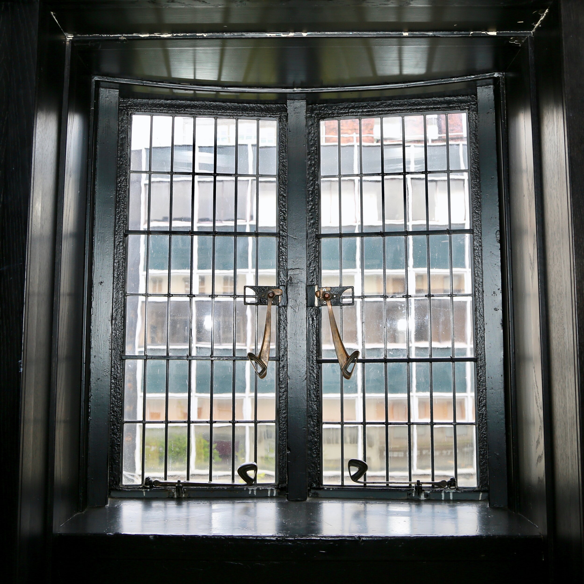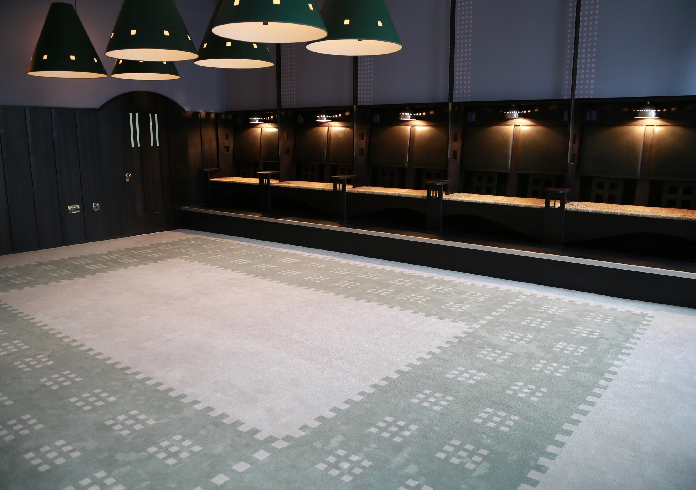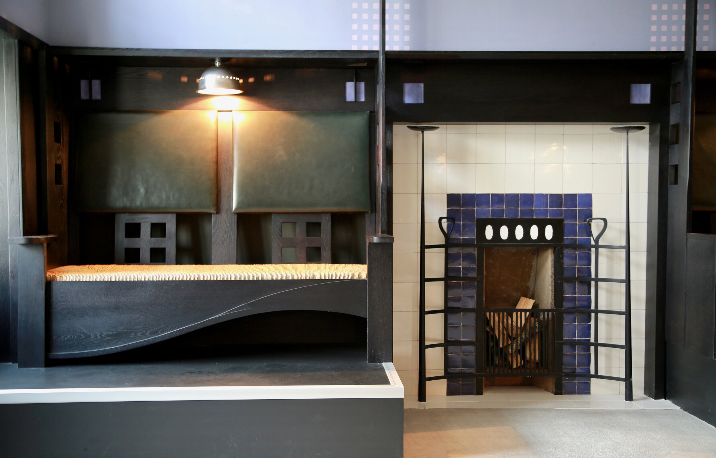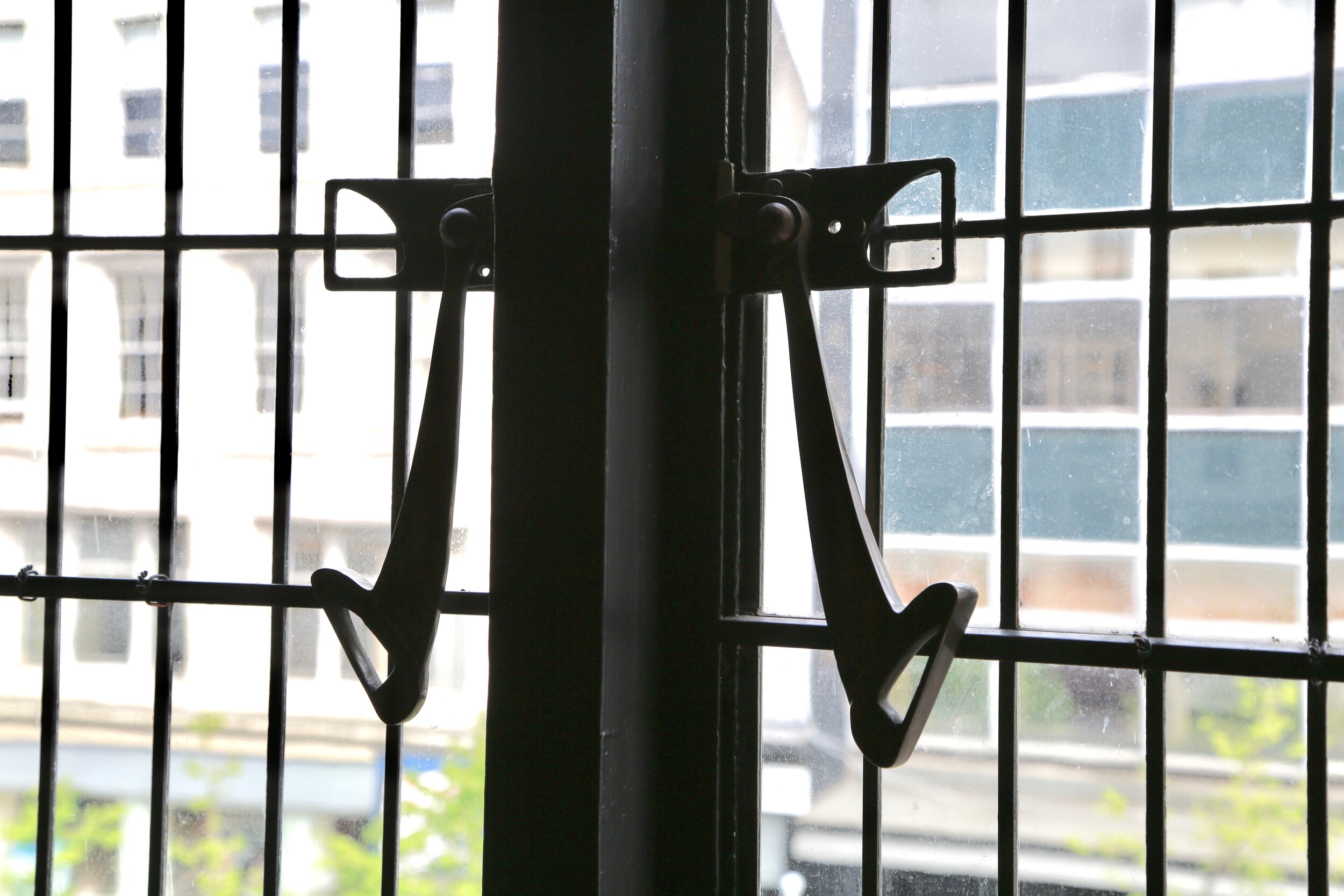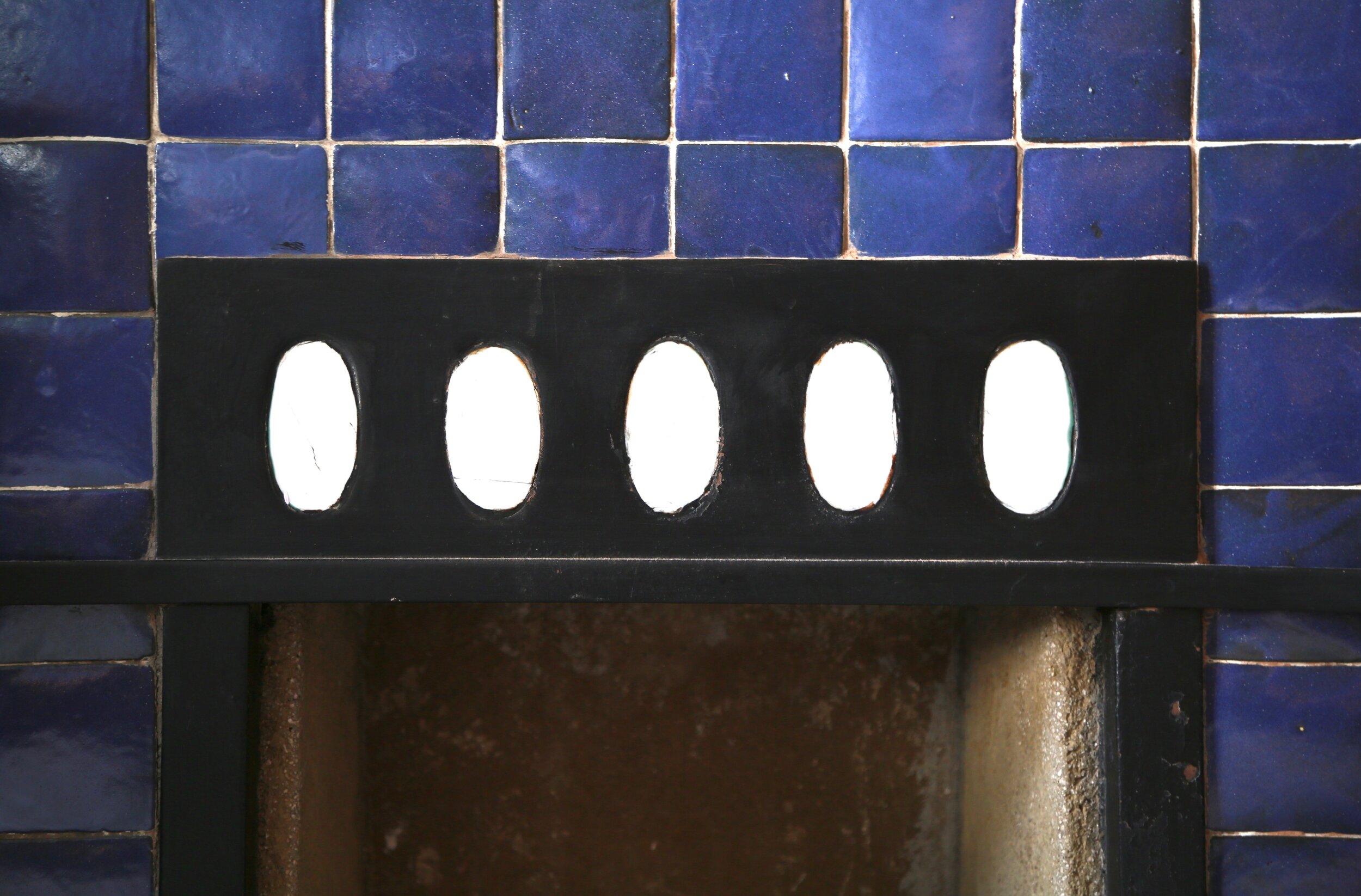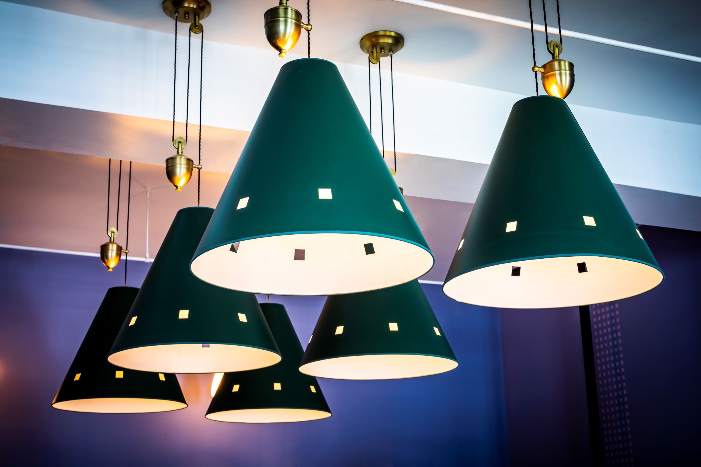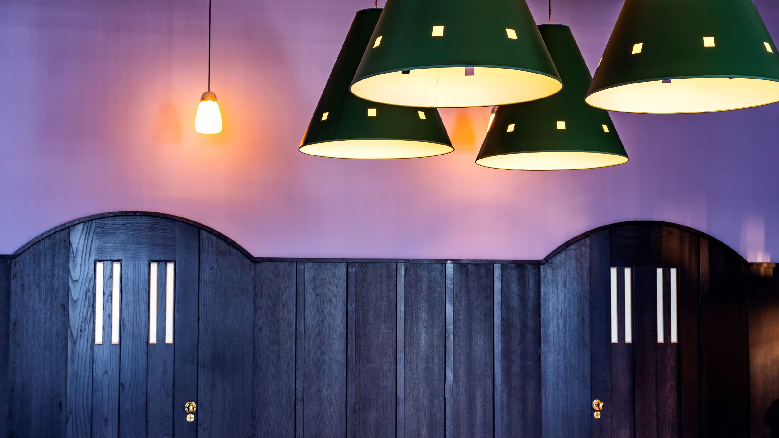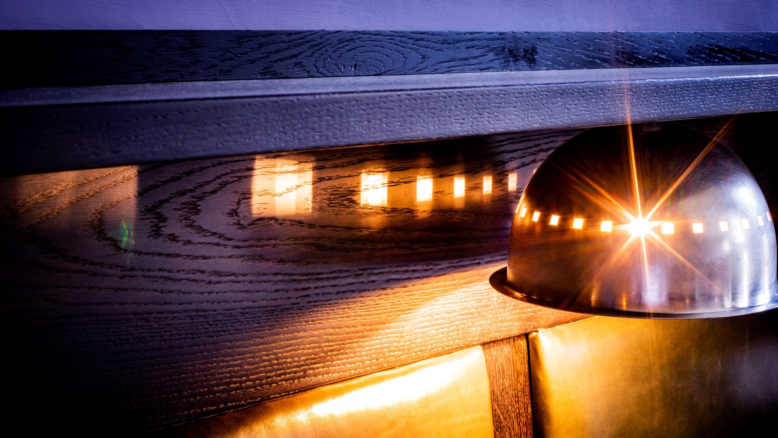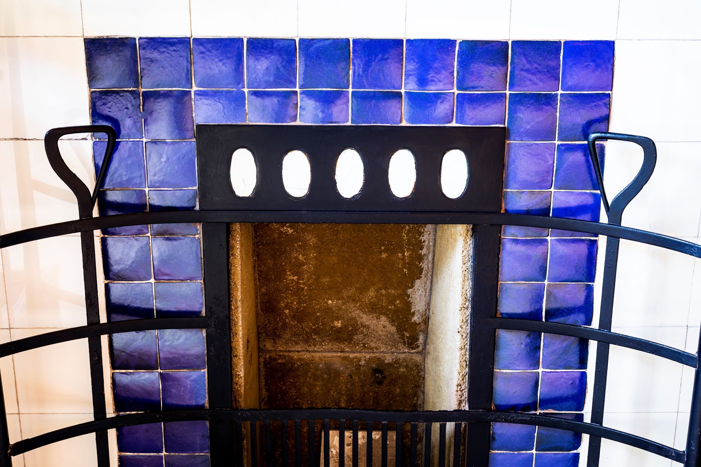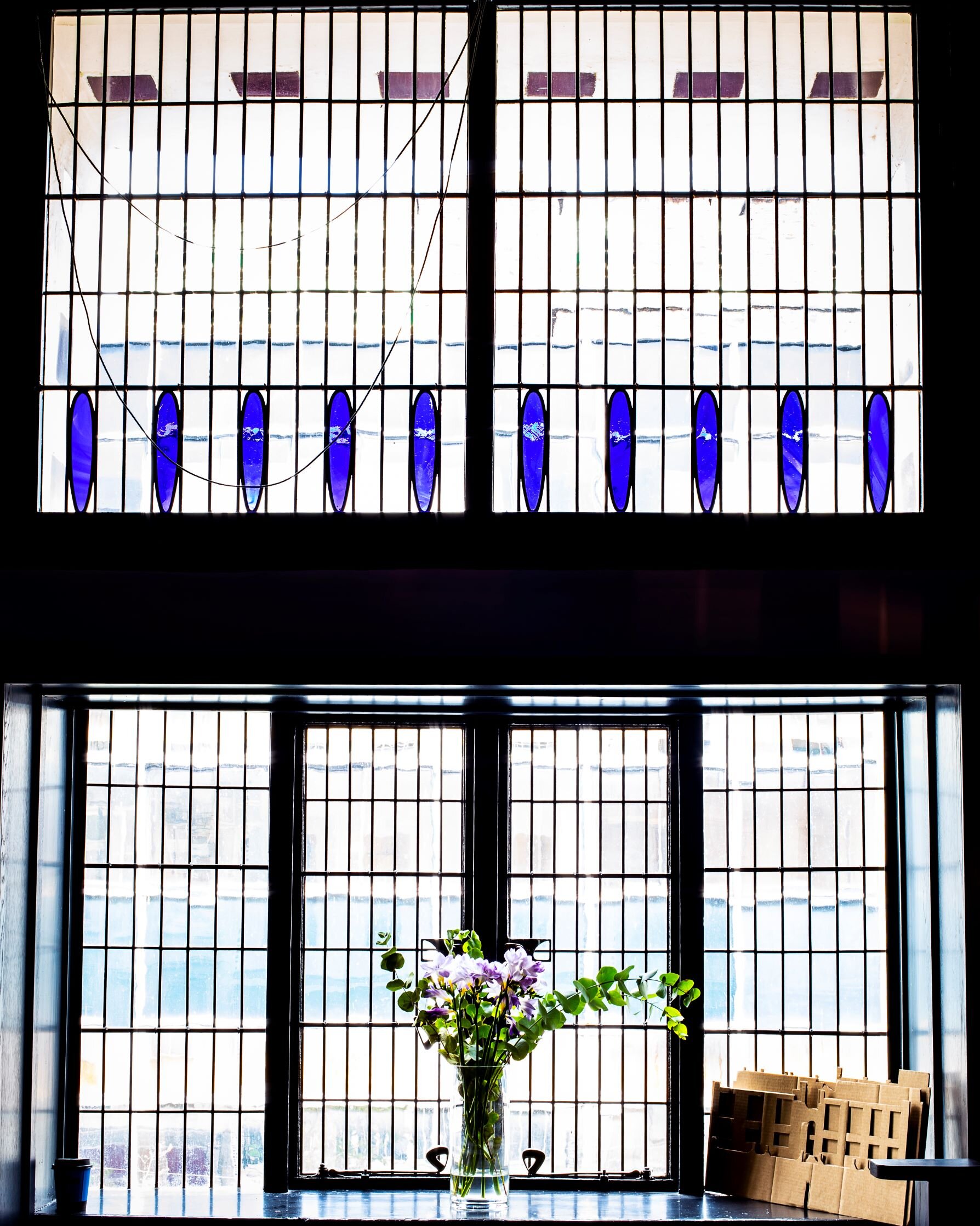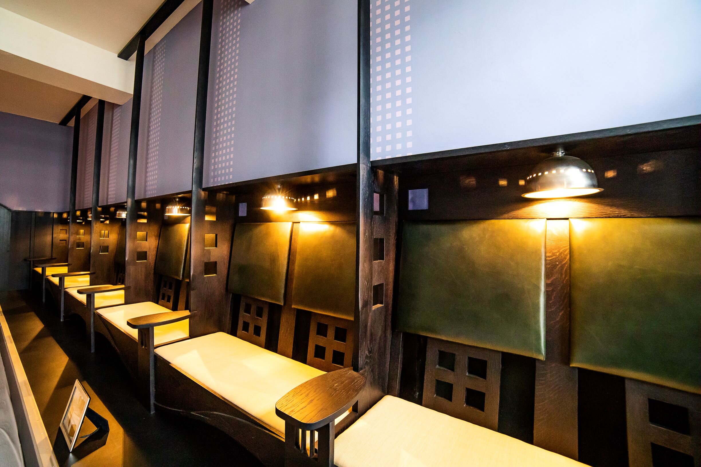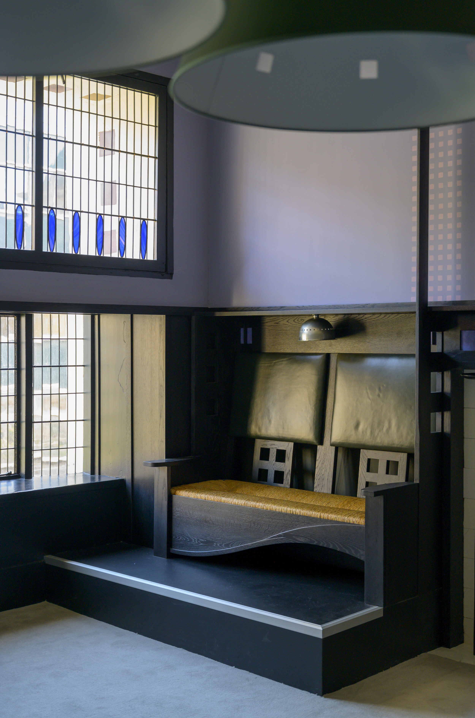Images of the Billiard Room of the original Willow Tea Rooms Building.
The Billiard Room is located on the second floor of 217 Sauchiehall Street and occupies the space directly above the Salon de Luxe. The concept of the design was based on an old country house, meaning that the colour scheme employs the use of dark wooden wall panelling and fixed bench-style seating. Forest green adds further depth to the space in the leather of the rush seating that encircles the room while the lilac walls and lighter green carpets lift the atmosphere with softer touches. These benches were expertly recreated by the talented Frank McGourlick.
Today the Billiard table has been lost to time and the decision was made to admit this in the recreation of the Billiard Room. Guests often ask why and there are two very good reasons for this.
Firstly, to be true to the original design of the Billiard Table, we would have to create it with its original materials which would make such a vast object incredibly heavy. As the Salon de Luxe directly below the Billiard Room has a barrel-vaulted ceiling, this could result in quite severe structural damage over time. Secondly, the extra space gained without the table means we can use this room for events. This is incredibly important to Mackintosh at the Willow as an additional area for custom, especially as a charity and social enterprise.




