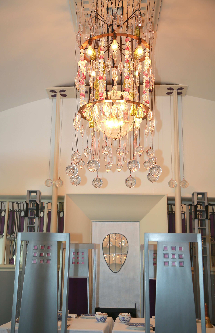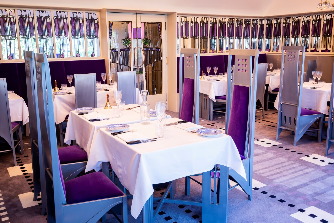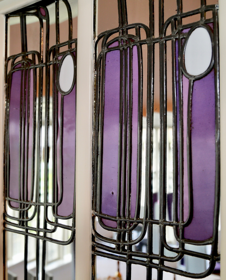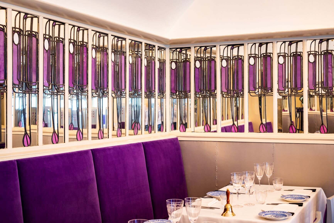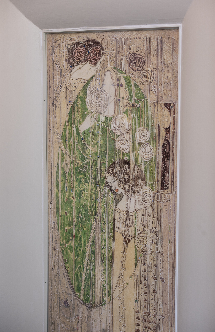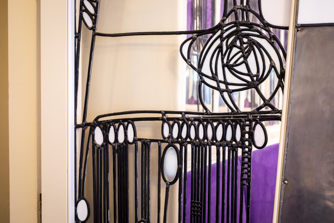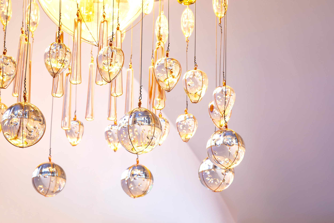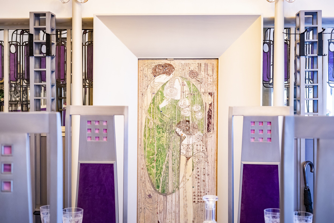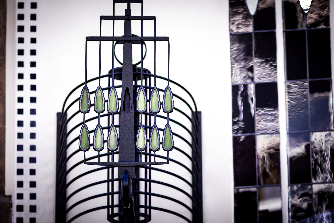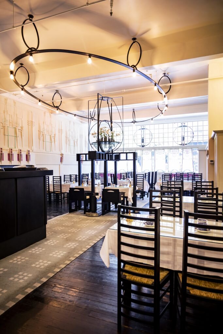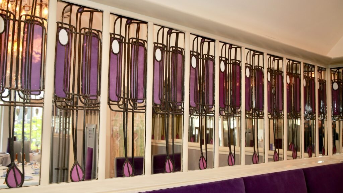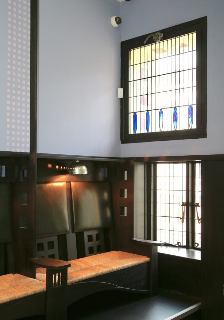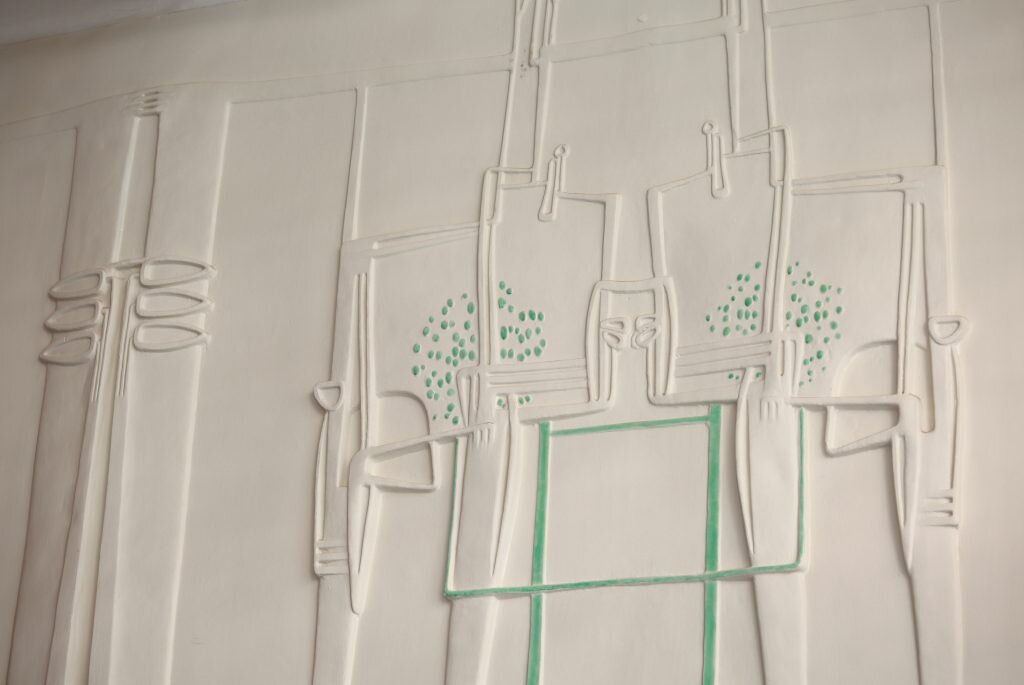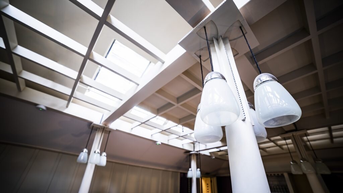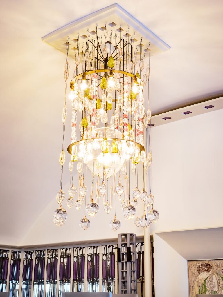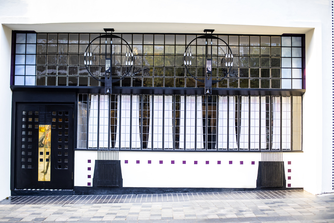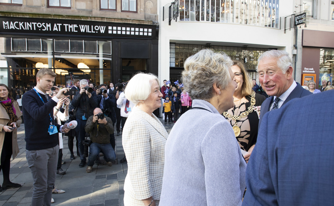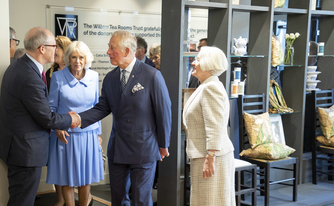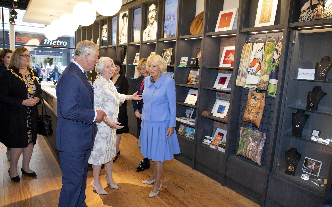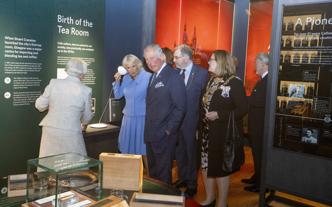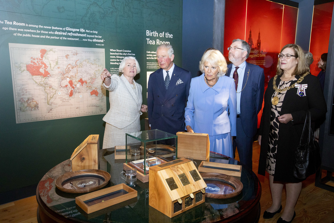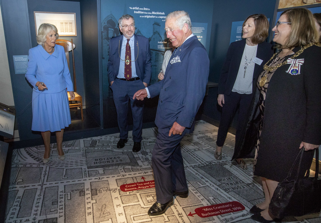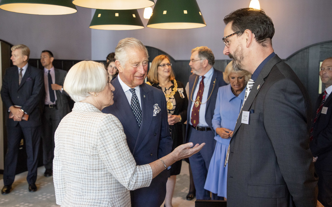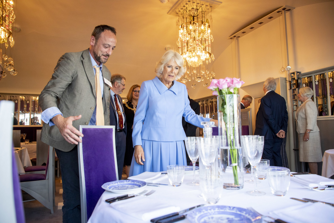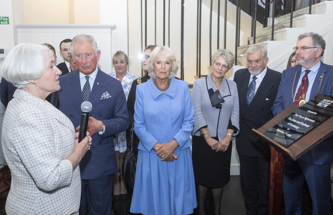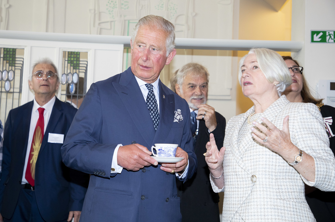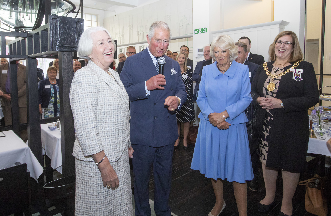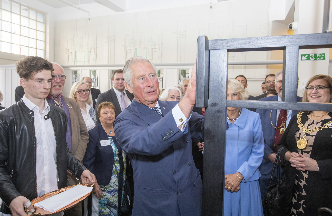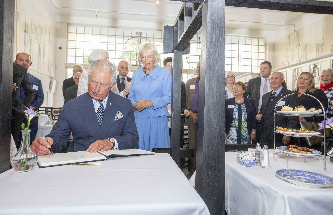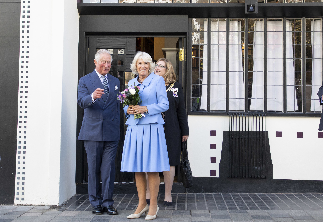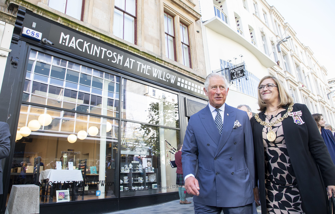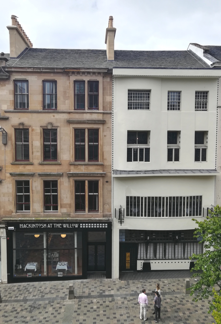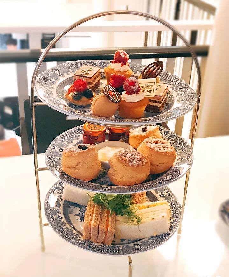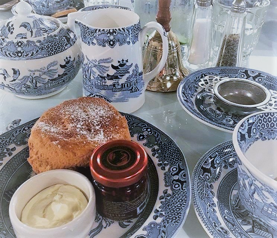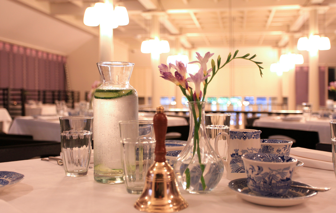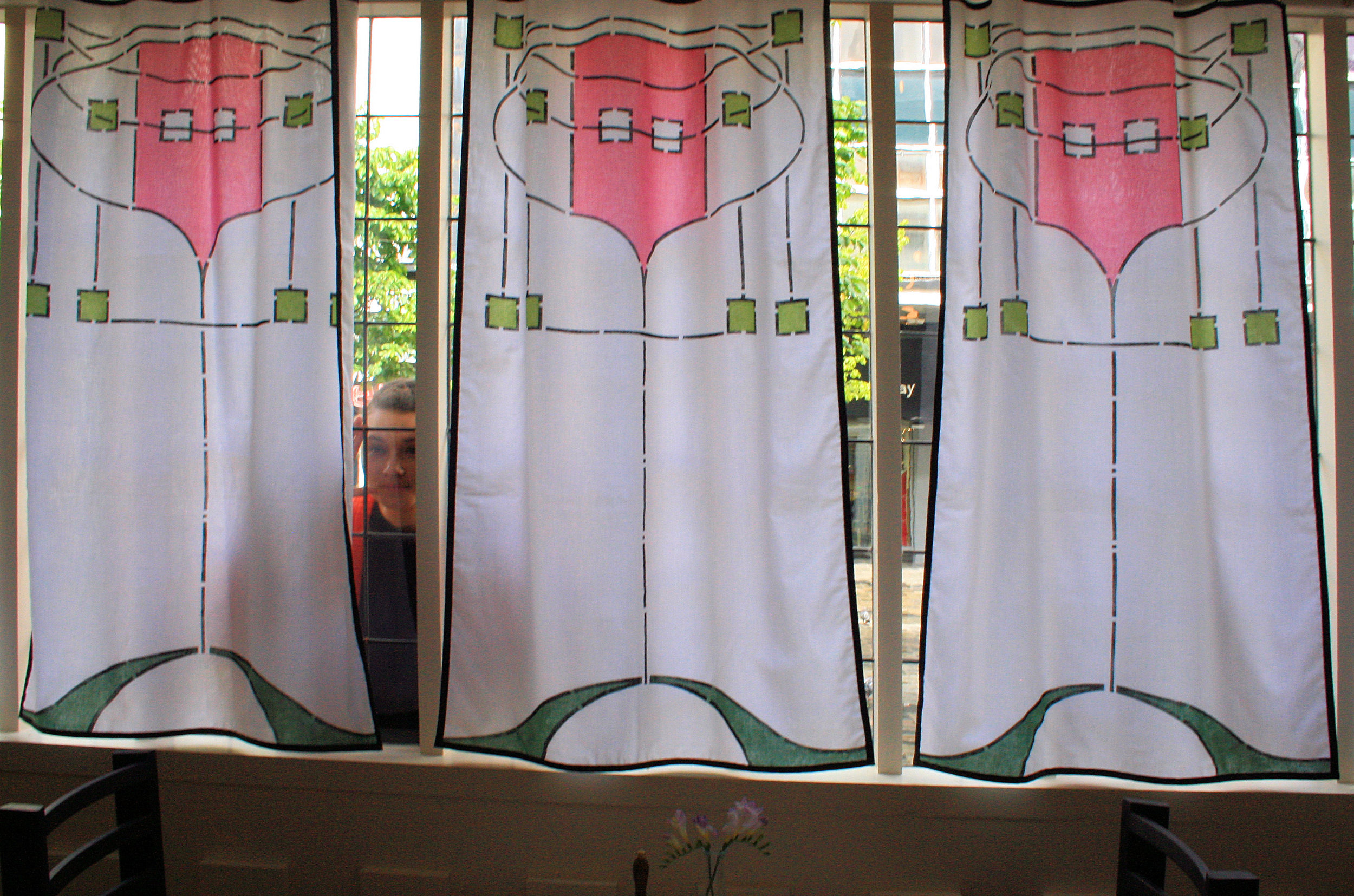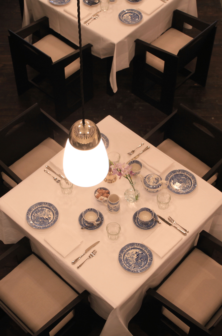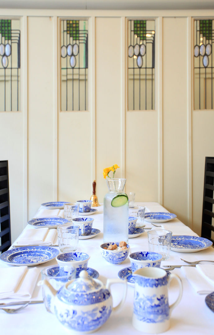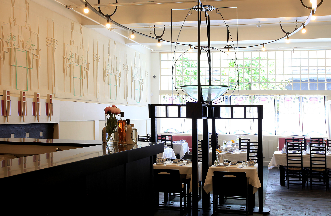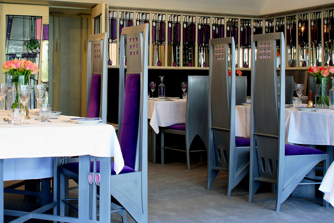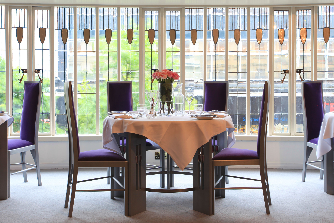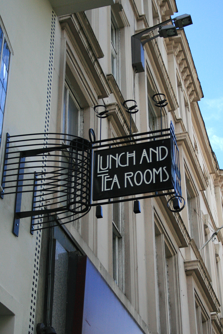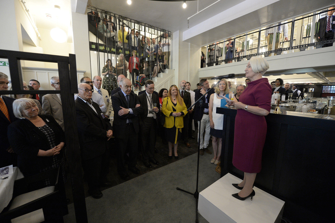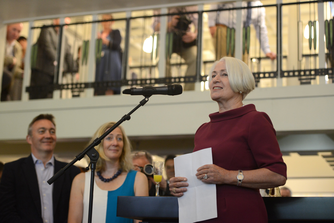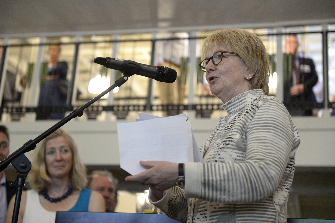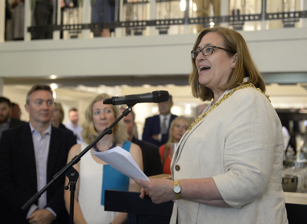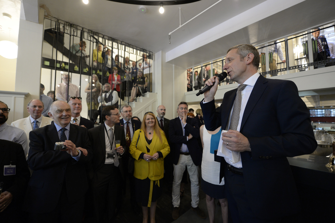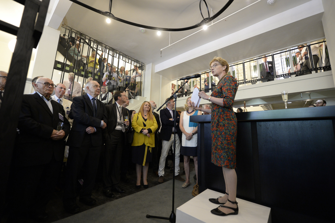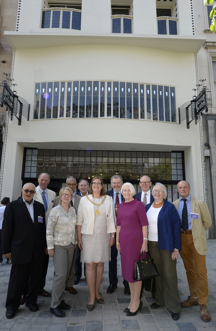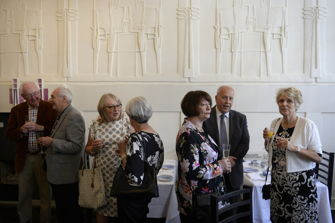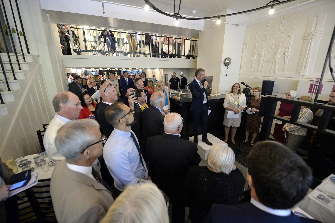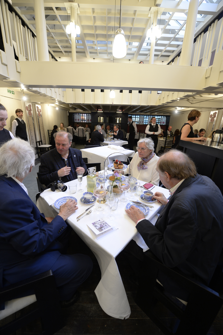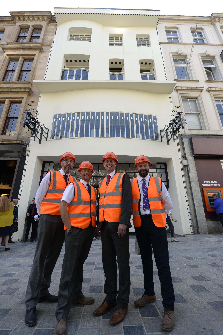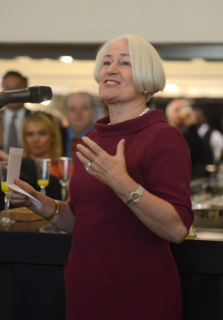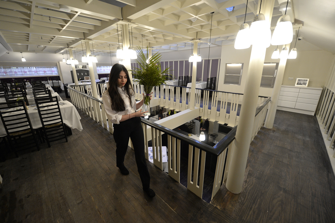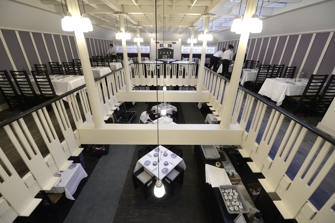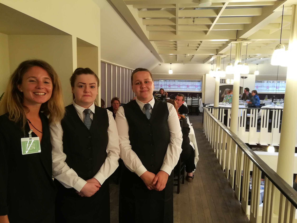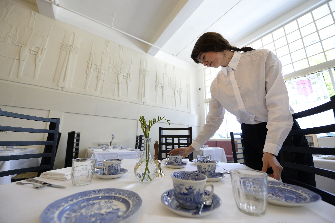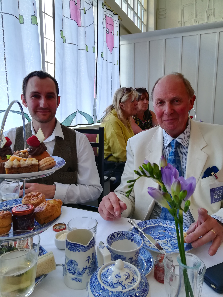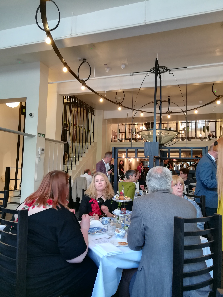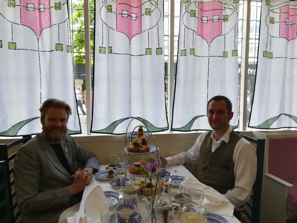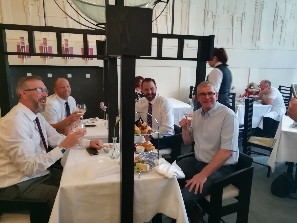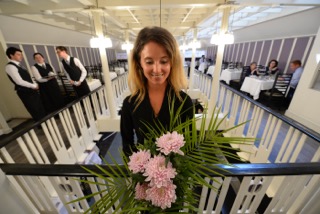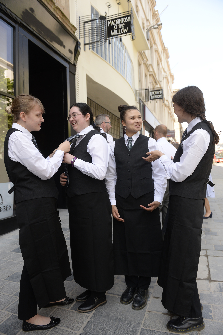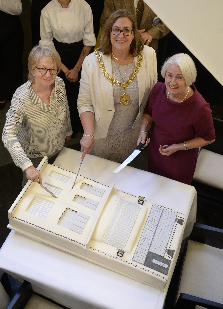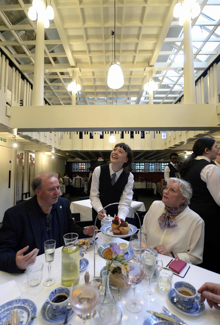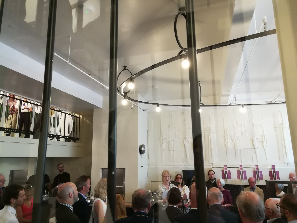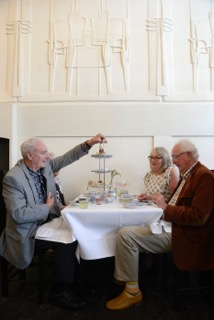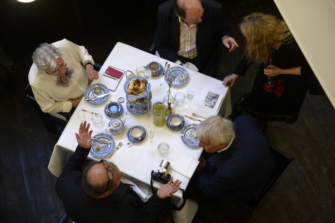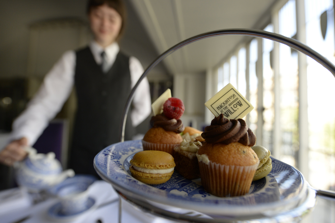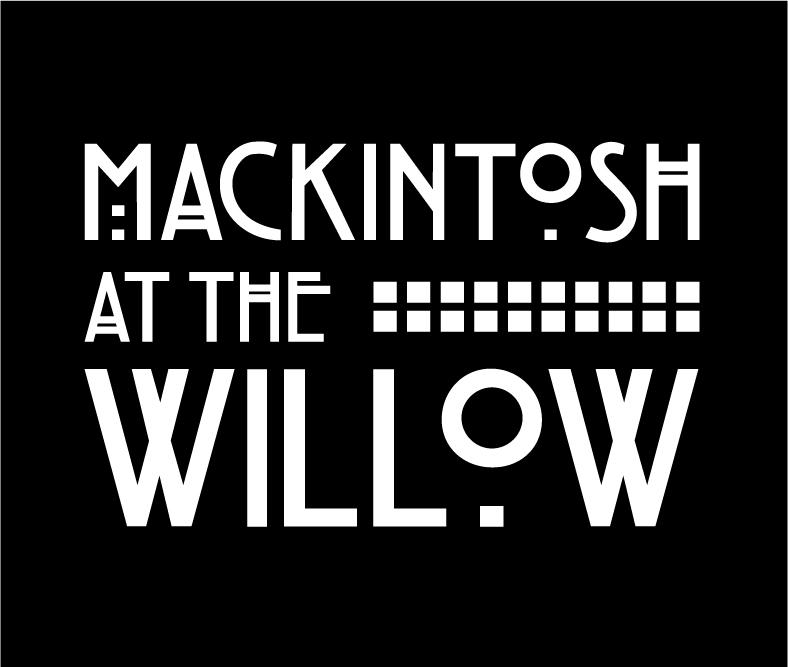The reason for the use of the willow tree as a dominating motif at Mackintosh at the Willow is simple – it refers to the street name. “Saugh”, is the Scottish Gaelic word for a willow tree, and “haugh” means meadow. This was a perfect muse for Mackintosh as an Art Nouveau artist and architect because the use of natural form was paramount to the creation of Art Nouveau works. The 1890’s had brought a strong mood of spirituality to the Glasgow art scene and the Willow Tree has a strong symbolic past in Celtic culture owing to its mythical properties of enchantment and healing. Mackintosh emphasised the importance of the soul that lies beneath appearance[1] and felt that poetic symbolism was the surest way to express it.
In line with the comprehensive nature of the Gesamtkunstwerk or ‘total work of art’, Mackintosh at the Willow’s design features employed the willow motif to unite each space of the tearoom’s interior and exterior. The iconic Willow Tea Rooms signs that hangs above the entrance hold three familiar symbols: the bird, the bell and the tree. These are three out of four of the components that make up the coat of arms of the city of Glasgow and the tree design is in keeping with our willow theme.
Upon entering the building, guests are immediately presented with willow designs on each side – the frieze and the glass panels of the dividing wall. Both designs are very different yet speak to the same conceptual vein, with linear fragmented forms, curving lines and green droplets.
The dominating feature of the front saloon is the Baldacchino, which is typically the name of a canopy that sits above an alter or throne. Often, in giving tours of the building, we like to explain to our guests that using the Baldacchino as a feature was a tongue-in-cheek way of alluding to the great following that Miss Cranston had gained and that this structure was a throne by which her loyal following could worship. The principle structure of this wood and metal sculpture is a fixed two by two seating arrangement that stretches vertically, much like the trunk of a tree. Then a large, ovular, metal light fixture encircles this with a soft sweeping shape reminiscent of a treetop.
The aesthetic relationship between the front saloon, back saloon and the gallery was carefully planned. The front saloon was to represent a meadow, with open light and spring colours. This pushed back towards the back saloon, who’s moody lighting and Japanese inspired wood framed panels gave the illusion of a woodland glade. Above this lay the Gallery, a savvy feature that would allow more room for additional patrons. The Gallery is a mezzanine level with large open skylights that illuminate the atrium-like space in the centre of the back saloon. Large poles grow upwards with four dangling Edison bulbs hanging from each, representing the willow trees. In this space, we are meant to feel as though we are in a tree top canopy, with the Japanese inspired trellis ceiling work creating the dappled light associated with branches and leaves.
The Billiard Room is not quite so heavily touched with the Willow Tree theme as the rest of the building, but it does make sure to nod to it discretely. The signature droplet shapes, reminiscent of willow catkins, adorn the windows and the base line of the seating is softened by a curve that reminds the viewer of the sway of a willow branch. The lack of willow themed décor in the Billiard Room could be due to the strong historic and symbolic connection between femininity and the willow tree. As the Billiard Room was originally a male only area, perhaps this did not fit with the desire aesthetic.
However, it could be this very nod to symbolism that Mackintosh so loved that saw the infamous Salon de Luxe fully embellished with willow imagery. Traditionally designed to be a space where women could entertain guests outside the home, the Salon de Luxe was decorated with its occupants in mind. The mirrors that adorn the walls in the Salon de Luxe today are, for the most part, the originals from 1903 and yet they still maintain the impact of beautiful reflectivity 100 years after their conception. Each panel holds the same design – an abstracted composition of lines and egg shapes that are representative of the willow branches and catkins. This trinket box-like effect causes one person’s reflection to project fleeting to all four walls of the room. It is almost as though, when turning to observe the panels, you catch glimpses of someone just out of sight running through the trees. The chandeliers of the Salon de Luxe employ the same features of vertical linear form and hanging droplets, but they are created with a different craft. The glass and wire constructs are sensational mathematical feats that have finally been fully replaced. The Salon de Luxe doors also hold similar forms, falling droplets and vertical lines, but it creates the form of a kimono, relaying the Japanese influence on Mackintosh’s art.
One of the key features of the Salon de Luxe is the gesso panel by Margaret Macdonald Mackintosh. The original gesso panel from the Salon de Luxe now resides in the Kelvingrove Art Gallery and Museum and is replaced by a stunning replica by Dai and Jenny Vaughn of Vaughn Arts. The title of the gesso, O Ye, All Ye Who Walk in Willowwood, was taken from the first line of the first of Dante Gabriel Rossetti’s four ‘Willowwood’ sonnets and is symbolic narrative of the poem itself.
O Ye, All Ye Who Walk in Willowwood By Dante Gabriel Rossetti
I sat with Love upon a woodside well,
Leaning across the water, I and he;
The certain secret thing he had to tell:
Only our mirrored eyes met silently In the low wave; and that sound came to be
The passionate voice I knew; and my tears fell.
He swept the spring that watered my heart’s drouth.
Then the dark ripples spread to waving hair,
And as I stooped, her own lips rising there
Bubbled with brimming kisses at my mouth.
And now Love sang:
And I was made aware of a dumb throng
That stood aloof, one form by every tree,
They looked on us, and knew us and were known;
So when the song died did the kiss unclose;
And her face fell back drowned, and was as grey
As its grey eyes;
Her breath and all her tears and all her soul:
And as I leaned, I know I felt Love’s face
The importance of the gesso, and therefore the poem, to the room is emphasised by the framing of the work, who’s sloping alter-like design draws the eye directly to the features. The themes of lost love and longing that create Dante’s sonnet embrace the melancholy nature of the willow tree and its watery habitat. The willow tree is known to seek out water and this is expressed naturally through the reflective nature of the mirrors and the glass work within the room. The chandelier’s glass baubles have purposefully placed bubbles scattered through them, as though they are rising through water. They serve to cast a golden light over the barrel-vaulted ceiling, creating a warm glow as though sun dancing off water. Tiny glass beads are sewn into the silk wall panelling underneath the mirrored panels, reminiscent of dew drops.
This other-worldly space would have been a shock to the senses for the people of 1903 and Miss Cranston counterbalanced this with the addition of her Minton blue Willow Pattern china. This domestic touch would have been grounding, making her guests feel welcome in this unusual space as it was a common item in many homes.
In all, the willow theme at 217 Sauchiehall Street was a perfect fit for the position of the building and those who were to decorate it. The symbolic properties of the willow tree made it a fitting muse for the artistic principles of Charles Rennie Mackintosh and Margaret Macdonald Mackintosh and the final product still captures the imagination of visitors from all over the world to this day.





